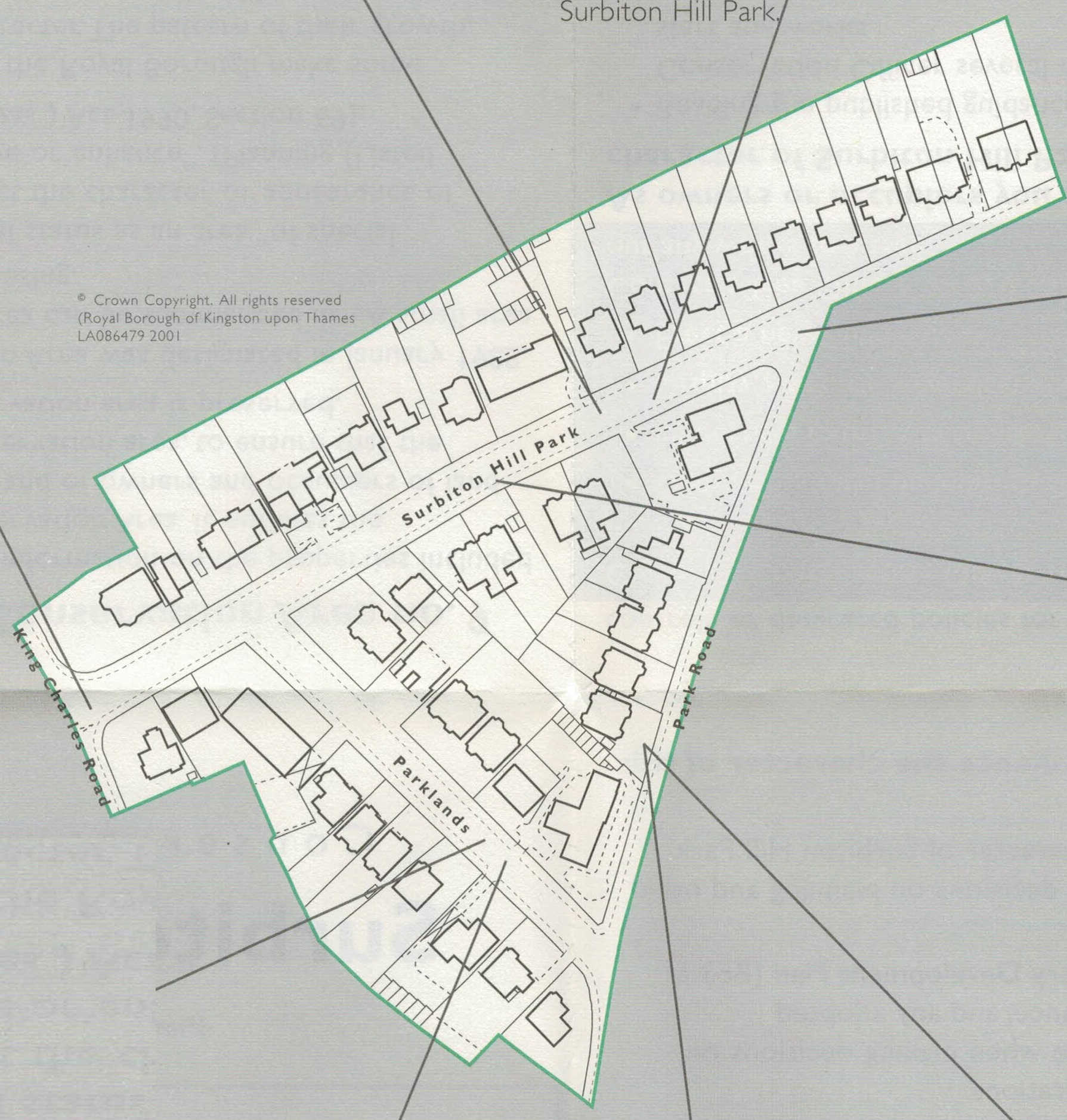CA9: Surbiton Hill Park
Designation date: January 1988
No of properties: 257
Area: 4.1 hectares

image source: Conservation Area leaflet, 2002.
Heritage Map - shows the updated version, complete with search facility
Designation summary
The special architectural and historic interest of this area can be summarised as: A small area of substantial mid-Victorian housing.
Historic background
This conservation area was originally farmland and remained largely undeveloped until the start of the 19th century when the coming of the London and Southampton railway in 1838 led to extensive building activity in the Surbiton area. The Victorian houses you can see today were built from 1864 to 1887, as a middle class residential estate. It was constructed by a number of developers, reflected by the different architectural styles to be found in this conservation area.
Key architectural features
Many of the houses on the north side of Surbiton Hill Park and (10,14 and 16) Parklands form part of the original estate built in the 1860s with the exception of of Nos 7, 7a, 7b, 9 and Castleton Court which were added in the 20th century. These houses are in the Italianate style. The consistent use of the same building materials in this group of early houses contributes to the visual attractiveness of the streetscene and high townscape quality.
Other architectural features include 7, 9, 11 and 15 Park Road, built in 1886 by the builder Mark Carpenter. The style of architecture is emblematic of the Aesthetic Movement. Their red brick facades are embellished with decorative terra cotta panels and segmental pediments and plaster cornices at the eaves.
Listed Buildings
None
Buildings of Townscape Merit
None
Adjacent Conservation Areas (CA) / Local Areas of Special Character (LASC)
Berrylands Road LASC
Archaeological Priority Area No
Article 4 Directions
None
Further information
Surbiton Hill Park Conservation Area Designation report
Contacts
If you have any questions about this conservation area or would like to find out whether you need planning permission before carrying out works to your property, please contact the Duty Planning Officer on 020 8547 5002.
Documents available to download:
| Link | Description | Source | Published |
|---|---|---|---|
| CA 9 Planning Information | Conservation Area 9 - Planning Information (A5 size leaflet, fold out to A3) | RBK Director of Environmental Services | 2002 |